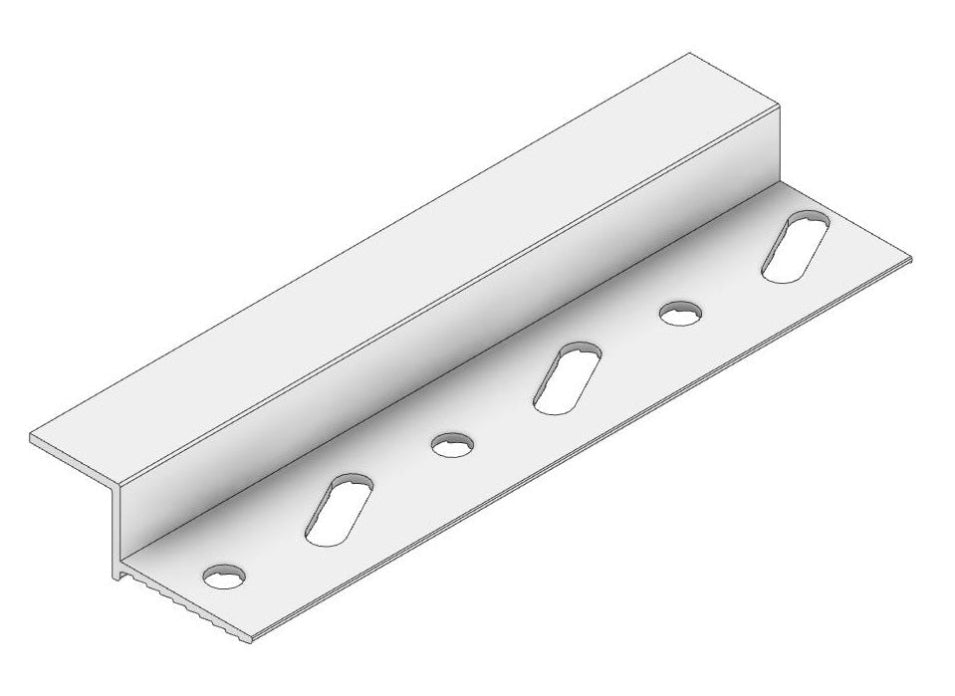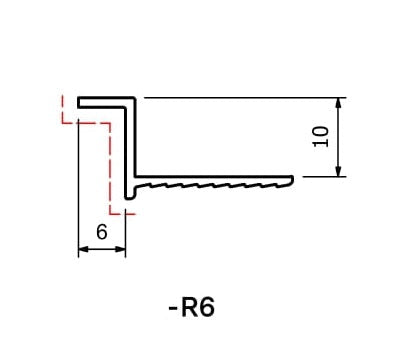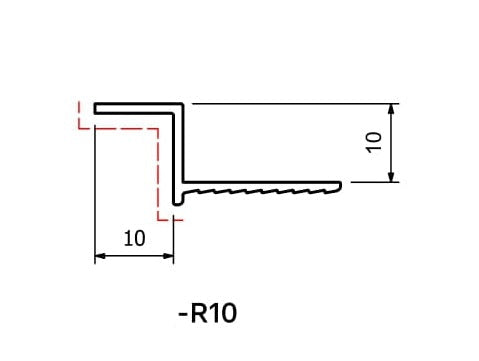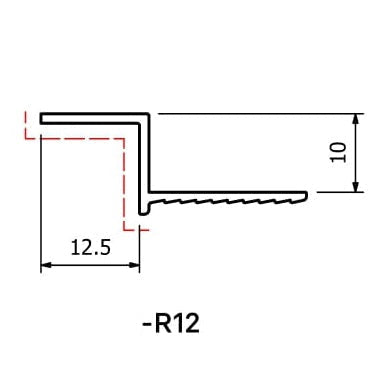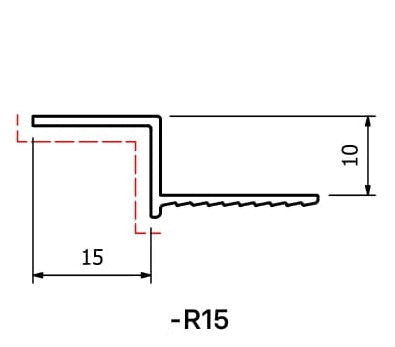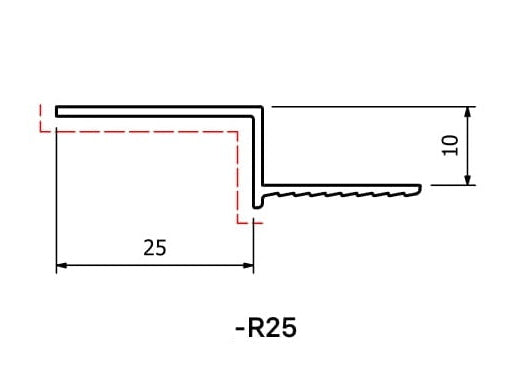1
/
of
7
Share
R-Type Reveal Trims
R-Type Reveal Trims
When paired with gypsum plasterboard R-Type Shadow Line Gap Reveal Trims can be utilised to achieve horizontal or vertical design detailing. These reveal trims can be placed in various settings, such as suspended perimeter ceilings, against timber wood or aluminium door frames, above or below MDF floor skirting, window frames, stairways and many more applications to create sophisticated natural lighting designs.
Specification
- Suitable mainly for 12.5mm plasterboards.
- For 15mm plasterboards boards see >>> RD Type
- Supplied in standard 3000mm lengths
- Standard & durable colour powdercoating - RAL 9010 White.
- Punched flange for easy fixing.
- Can be detailed for mitre cuts with a decent chopsaw.
- Feathered edging for tape and joining.
- Extruded from architectural grade aluminium T6 alloy to BS1474
- Larger sizes can dual as recessed base skirting reveals see >>> ST Type
- Ideal for internal use applications
- R30 & R40 SIZES HAVE EXTENDED LEADS
Reveal Trim Example
Shown below using a steel stud and plasterboard fix butting up to a Timber door frame prior wet trade plastering.

Reveal Trims Dimensions
R-Style ranges from 6mm to 40mm reveal / shadow gap detail using 12.5mm plasteboard, >>> RD-Style trim is designed for 15mm plasterboard details.
- Expert Advice
- Speedy Packing
- Same Day Dispatch
194 in stock
Quantity
Regular price
£7.37
Regular price
Sale price
£7.37
Shipping calculated at checkout.
Couldn't load pickup availability
