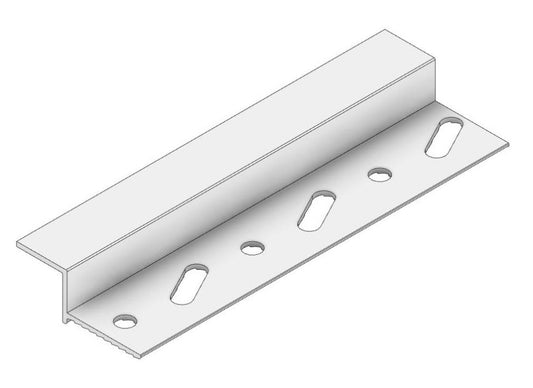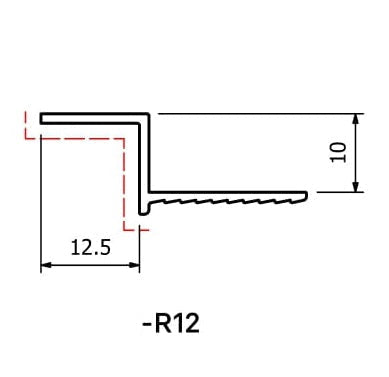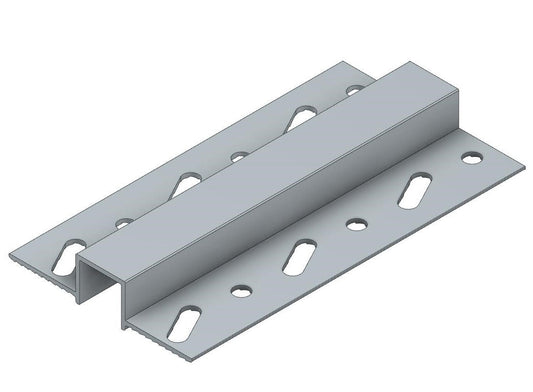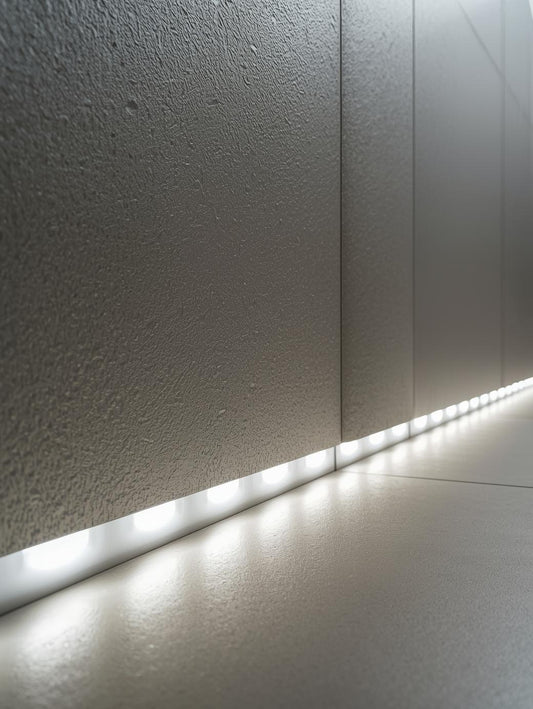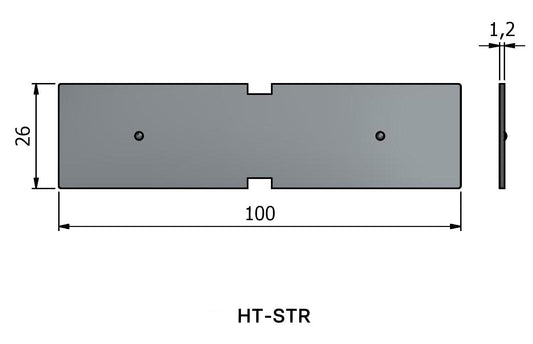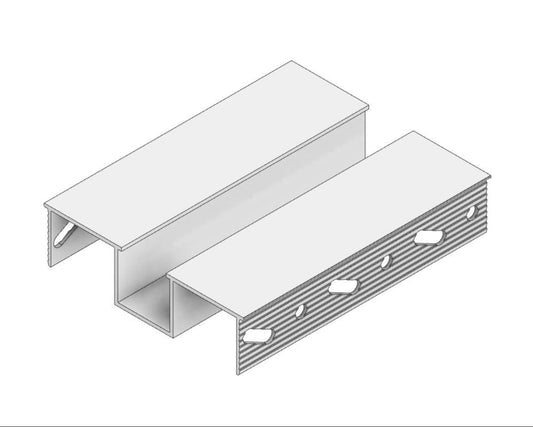Collection: Dry Lining & Drywall Trims
Description.
Dry-lining & drywall partitioning wall trims are metal powder coated aluminium finished detailing profiles compatible with a wide range of plasterboard thicknesses, from single skin gypsum boards to double skin applications. They are able to create clean architectural horizontal or vertical edge or light natural reveals, beading and shadow gapping details, and in cases certain profiles can be curved or arched. The aluminium trims are versatile enough to be used in several drywall settings, such as creating channels in or under suspended ceiling permieters, door frame casing and abutments, recessed floor skirting, endcapping and fairends plus stairwells and window frames.
They are available in standard 3000mm lengths in the standard RAL colour "WHITE" 9010. They are produced and extruded from a T6 architectural grade aluminium alloy to BS1474, ensuring durability and strength and can be cut on site with an electric chop saw with appropirate blade.
The trims are suitable for use on both standard timber stud partition and steel frame system walls ( SFS ) on internal tape and join applications, with a tendacy for preferance aluminium trims can be mitre cut for versatility on projects.
Specification
- All standard trims are supplied in 3000mm lenghts.
- Colour RAL 9010 "WHITE".
- Bespoke colours MOQ please contact us
- T6 architectural grade aluminium.
- Feather edged for tape and joint / plastering.
- Pre punched for mechanical fixing.
- Several sizes available.
- Flexible "curving" options available.


